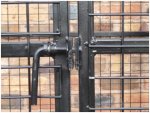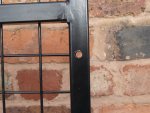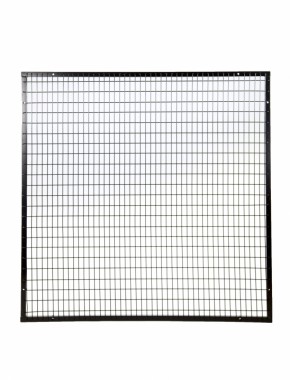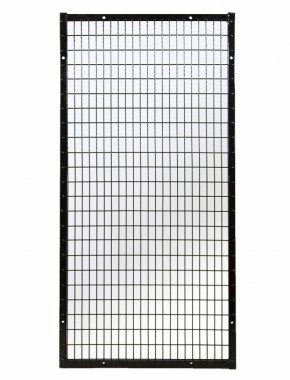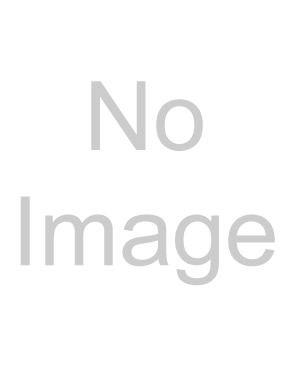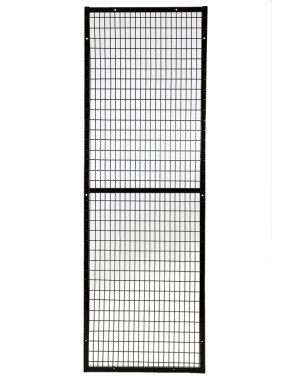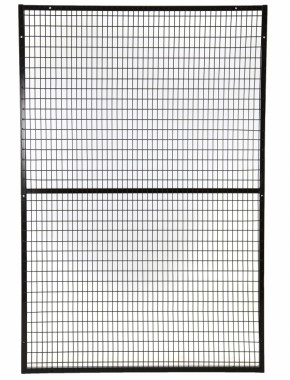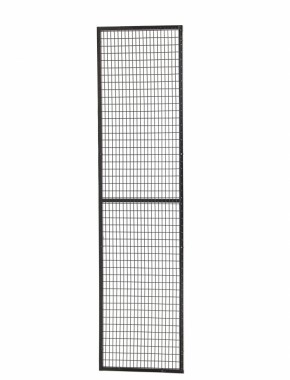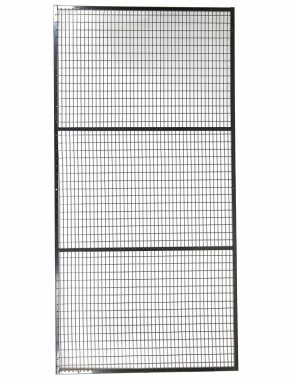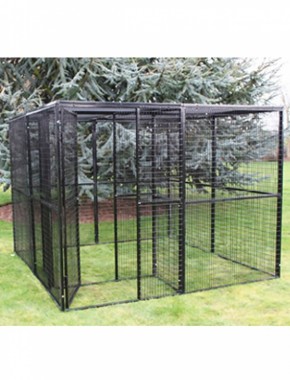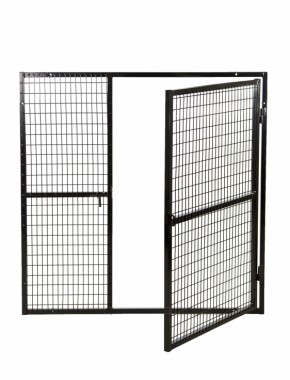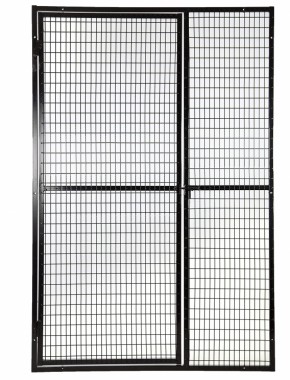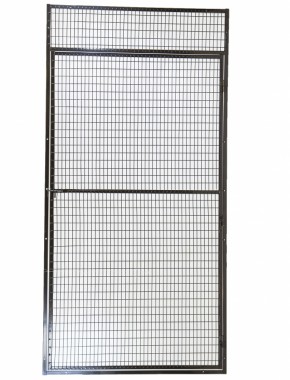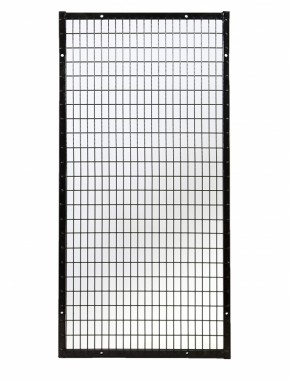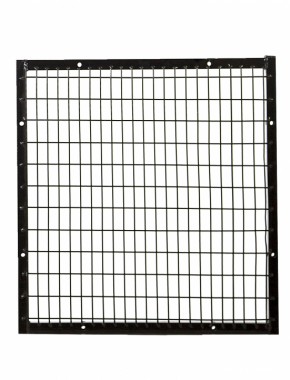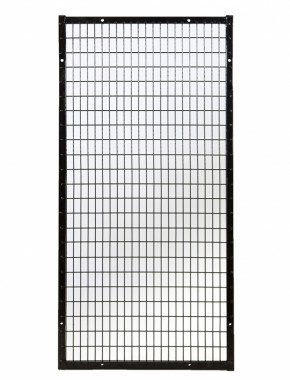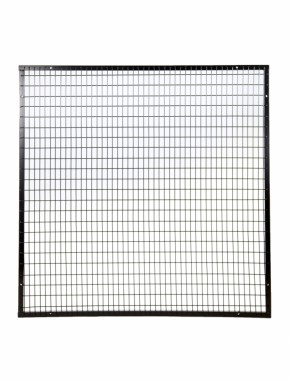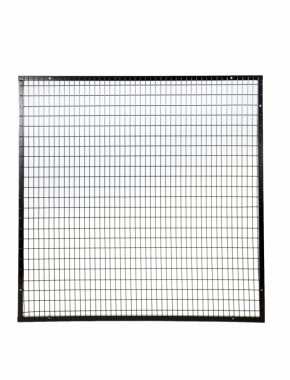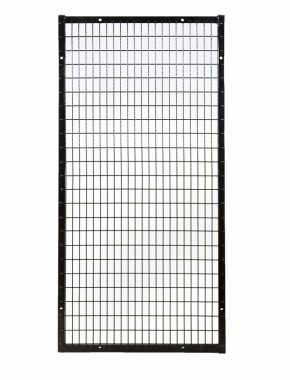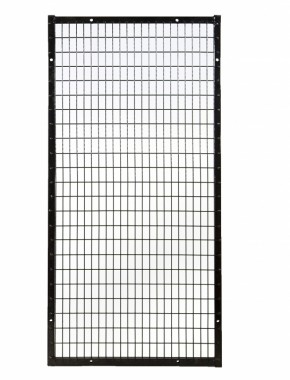Cat Runs

Our cat run panels are 3.5mm thick (9 gauge) galvanised then black powder coated. This is thicker than other panels on the market and is just as suitable for large dogs as it is for smaller dogs.
Small and Large Runs available using our panels
The cat kennel panels can be fit together to make custom shapes, we stock roof panels to suit. The panels are modular they come in 4ft and 2ft widths by 4,6 or 8ft high, this allow you to make as large a cat run as you wish. It also allows you to add to it later. The cat run panels have bolt holes through both faces making any kennel panel either a corner or a side. This makes it even easier to change the shape or add to the dog kennel in the future. The panels are manufactured from 2" x 1" Welded Mesh with 3.5mm diameter wire and 25mm box section frame which are galvanized then black powder coated. If you have a wall you wish to incorporate into the pen you can attach our panels with wall plugs using the holes already available in the panels. A great way to use a 3 sided cage bolted onto the back of your property allowing your property door or cat flap to open within the cage.
Easily customise your cat run, extension or pen
Cat cage product calculator
Delivery of Components.
The components supplied are those required to assemble the cage as specified online by the customer. They will be delivered kerbside.
Wherever possible a tail lift will be used to lower them to the ground where this is not practicable then the components will need to be manually handled.
Prior to the commencement of assembly, the customer should check to ensure that all components as per the given inventory are present.
Assembly of the Components.
It is advised that when handling or assembling the components that suitable tear and cut resistant safety gloves and sturdy closed footwear are worn.
Where heavier components are being handled or assembled it is recommended that two persons carry out the lifting, handling and supporting during the assembly process.
The product must be assembled as per the layout supplied by Fine Mesh Metals Ltd.
When assembling the cage it must be ensured that the tools used are in good condition and suitable for the task e.g. the right size to tighten the fixings supplied.
The cage should be assembled on firm, level ground.
Structures in excess of 2.0 metres in height.
Where the structure is in excess of 2.0 metres in height then a suitable means of access and a working platform with adequate fall protection must be used.
For competent trades persons and commercial customers the duty of care requirements in Section 2 and 3 of the Health and safety at Work Act 1974, the risk assessment requirements of Regulation 3 of the Management of Health and Safety at Work Regulations 1999 and Regulations 4-10 of the Working at Height Regulations 2005 must be met.
For structures in excess of 2.4 metres.
Any product in excess of 2.4 metres in height should be installed by a competent tradesperson ONLY. They should produce their own risk assessment and method statement for the task.
Roof Supports for structures in excess of 2.4m in both width and length.
The panels are supplied to cover the area only. The roof support has not been calculated and will need to be supported if over 2.4 metres in any direction. When the number of support posts required is being calculated it is important to take into account the potential for snow to rest on the roof as this will add considerably to the weight of the roof or the risk of collapse.
The weight of snow is as below:
|
|
Depth |
Area |
Weight |
|
Imperial |
1 inch |
1 square foot |
1.66 lbs |
|
Metric |
25.4 mm |
304.8 mm square |
0.75 kilos |
Fixings
Nuts bolts and washers have been supplied to bolt the panels together. The doors are prehung. You will need your own fixing to attach to the ground or walls. The panels have been predrilled. For smaller cages a plastic plug and screw will suffice.
Contact details for assistance
Should you have any queries regarding assembly please contact Fine Mesh Metals Ltd on 01902 810310, online using live chat or
The answer to this is the bigger the run the better. A square run is fine its great to put things within the run for the cats to interact with. There are some good examples of this from our customers examples at the bottom of the page.
All our panels are galvanized then black powder coated for a more aesthetic appearance. Metal panels are superior to wooden kennel panels as they are resistant to damage from chewing which can, in turn, lead to splinters and vets bills.
How to design and build your cat run
Your first consideration when constructing a cat run is the location. If your attaching to the back of your property what height is your door to allow it to fully swing within the cage. You can also get extra doors so that you can get out the cage from within.
The cat run panels have a pre-drilled hole in the center to allow you to bolt down on concrete bases.
If it’s a freestanding cat run in an open environment, it is worth considering the prevailing wind. We sell half solid and fully solid dog kennel panels that protect against the wind and give shade. We also sell wind break netting that can be used within the run for the same purpose. These half solid and solid panels can also be used to stop the dogs barking or keeping dogs from looking at each other when in a divided kennel.
Cat Run Panel Construction
Our cat runpanels are 3.5mm thick (9 gauge) with a 2inch square mesh (50mm). This is thicker than other panels on the market.
If you’re buying the panels for a custom shape and want the roof panels please give us a call to discuss them. We have different size panels that fit together to make any shape. O
The panels are manufactured from 2" x 1" Welded Mesh with 3.5mm diameter wire and 25mm box section frame which are galvanized then black powder coated. If you have a wall you wish to incorporate into the pen you can attach our panels with wall plugs using the holes already available in the panels.
We also have Sun and Wind Shade Netting which can be fixed to the run to provide extra shelter for your pets.
|
Lock accepts padlock |
Predrilled panels |
Removable bottom bar for 8ft doors |
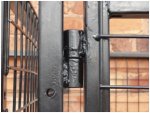 |
- 2 sizes of panels are available, sides and doors both are 6ft x 4ft. (1830mm high x 1220mm wide)
- Very easy installation with 4 coach bolts required to join panels. The same applies for the doors, which are already fitted into the frames
- All panels are pre-drilled on the verticals through both faces this means that any panel can be used either as side or a corner panel. Hence the system is versatile enough to make any shape or length
- As the system is modular it can be taken down quickly and reassembled. This allows you to move the run around. This is particularly useful when foxes and other predators are a nuisance and the run is sited on grass
- Modular Design means you can easily choose to have your dog pen as big or small as you require, and if at a later date you decide you need it to be larger, then all you have to do is add more panels
- The panels have a gap at the bottom enabling much easier cleaning with no build up of dirt around the edges, and can be easily washed out with a hose with no water remaining inside
- Strong Welded Hinges and a Heavy Duty Spring Bolt on the Door Panel
- Profile roofs are available if required
- All available from stock
We discount based on quantity, if you input your quantities in the table and click the update button it will give you your discounted prices based on the total no. of items selected (in all rows). This also takes account of other items you have in your basket.
To use the calculator: Select if its 4sided (freestanding), 3 sided (against a wall 2 sides have to be the same length)or 2 sided (in a corner).
Select with or without a roof, the roof is the same mesh construction as the sides.
Finally input your sizes and press the calculator button.
Products match your search
4ft high side panels can also be used for roofs
4ft high side panels as panels are drilled through face and side all panels can be used as both a side or a corner.
6ft high side panels
6ft high side panels as panels are drilled through face and side all panels can be used as both a side or a corner.
8ft high side panels
8ft high side panels as panels are drilled through face and side all panels can be used as both a side or a corner.
Example kits
These are example kits, Any size combination of 2ft and 4ft can be made using the panels below.
Gated Panels
All Gates have a bolt lock and accept a padlock. The opening part on 4ft and 6ft high gates is 2and a half feet, 8ft high gates are fully opening with a removeable bottom bar.

